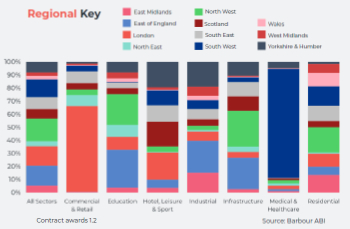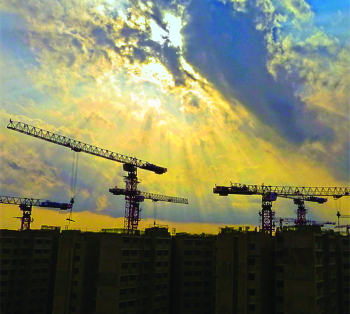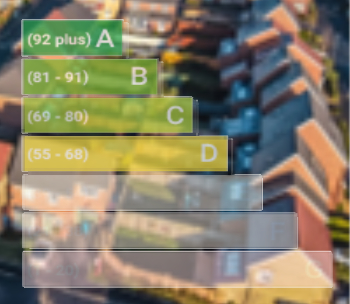Vrindavan Chandrodaya Mandir
Vrindavan Chandrodaya Mandir, currently under construction (2016), is set to become the world’s tallest religious skyscraper.
Located in the Mathura district of Uttar Pradesh, India, the Hindu temple will have a footprint of around 5 acres and reach a height of 213 m (700 ft). It is being built by ISKCON Bangalore at a cost of 300 crore (US$45 million), making it one of the most expensive temples ever built.
Designed by Indian practice InGenious Studio, the rocket ship-like tiered building combines traditional Nagara architecture with the sleek elegance of modernist design.
The two distinct features of Nagara temple architecture are:
- In plan, the temple is a square with the middle of each side having a number of graduated projections resulting in a cruciform shape.
- In elevation, a Shikhara (tower), gradually inclines inwards in a convex curve. There is strong emphasis on vertical lines in the elevations.
Much more than just a temple, the structure will include a theme park, drawing inspiration from Vedic literature. A capsule elevator will take visitors through an immersive ‘light and sound experience’ up to a viewing deck.
The temple will commemorate the Hindu deity Lord Sri Krishna, who is said to have grown up in Vrindavan. Surrounding the temple, 26 acres of forest will be cultivated to emulate the descriptions given by Krishna of the 12 forests of Braj.
The project is expected to be funded by donations from devotees, as well as by the sale of apartments and villas that will be built in the vicinity of the temple complex.
The foundation stone was laid in November 2014, and the project is scheduled for completion in 2019.
Content and images courtesy of InGenious Studio.
[edit] Related articles on Designing Buildings Wiki
- Ark Encounter, Kentucky.
- Lotus Temple.
- India looks at using plastic instead of sand.
- India needs to build more infrastructure fast. Here's how.
- Indian construction industry.
- Indian infrastructure.
- Mahabat Maqbara, India.
- Ryugyong Hotel, North Korea.
- Sagrada Familia.
- St. Basil’s Cathedral.
- St Paul’s Cathedral.
- Taj Mahal.
- Unusual building design of the week.
Featured articles and news
Scottish Government responds to Grenfell report
As fund for unsafe cladding assessments is launched.
CLC and BSR process map for HRB approvals
One of the initial outputs of their weekly BSR meetings.
Building Safety Levy technical consultation response
Details of the planned levy now due in 2026.
Great British Energy install solar on school and NHS sites
200 schools and 200 NHS sites to get solar systems, as first project of the newly formed government initiative.
600 million for 60,000 more skilled construction workers
Announced by Treasury ahead of the Spring Statement.
The restoration of the novelist’s birthplace in Eastwood.
Life Critical Fire Safety External Wall System LCFS EWS
Breaking down what is meant by this now often used term.
PAC report on the Remediation of Dangerous Cladding
Recommendations on workforce, transparency, support, insurance, funding, fraud and mismanagement.
New towns, expanded settlements and housing delivery
Modular inquiry asks if new towns and expanded settlements are an effective means of delivering housing.
Building Engineering Business Survey Q1 2025
Survey shows growth remains flat as skill shortages and volatile pricing persist.
Construction contract awards remain buoyant
Infrastructure up but residential struggles.
Home builders call for suspension of Building Safety Levy
HBF with over 100 home builders write to the Chancellor.
CIOB Apprentice of the Year 2024/2025
CIOB names James Monk a quantity surveyor from Cambridge as the winner.
Warm Homes Plan and existing energy bill support policies
Breaking down what existing policies are and what they do.
Treasury responds to sector submission on Warm Homes
Trade associations call on Government to make good on manifesto pledge for the upgrading of 5 million homes.
A tour through Robotic Installation Systems for Elevators, Innovation Labs, MetaCore and PORT tech.
A dynamic brand built for impact stitched into BSRIA’s building fabric.
BS 9991:2024 and the recently published CLC advisory note
Fire safety in the design, management and use of residential buildings. Code of practice.




























